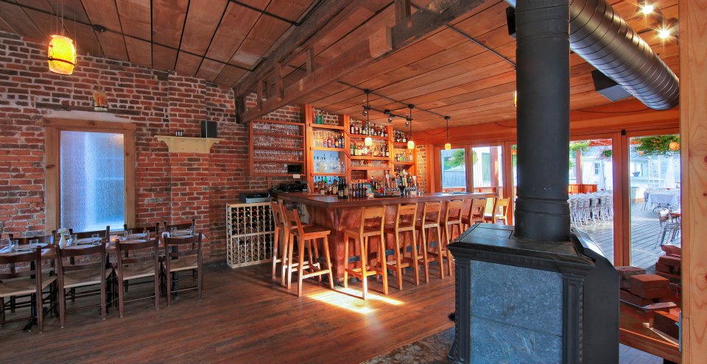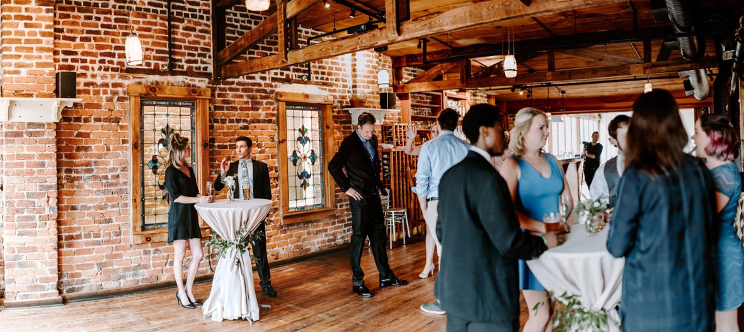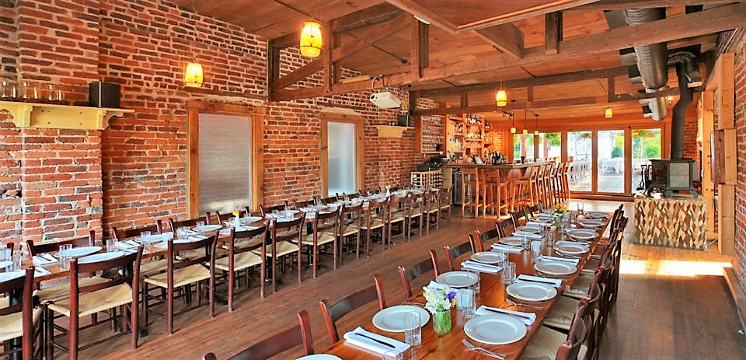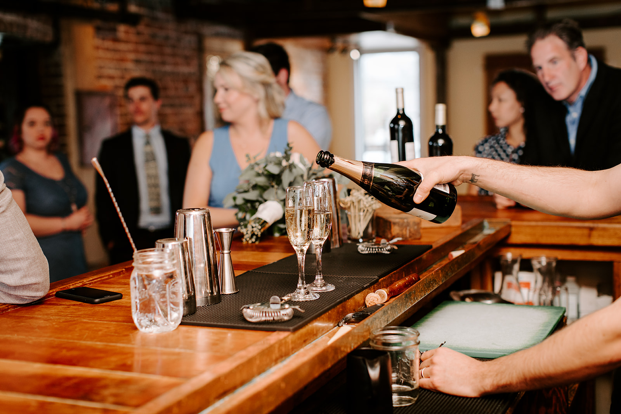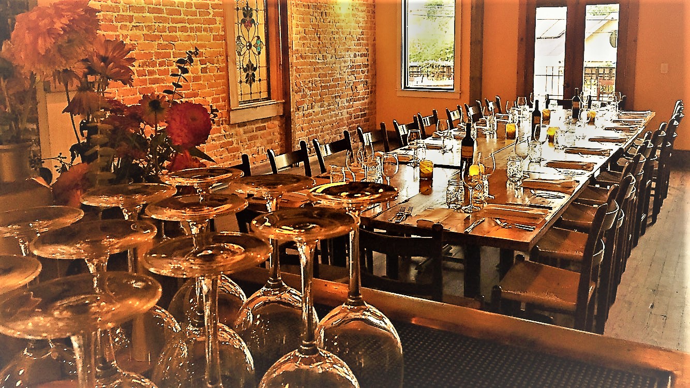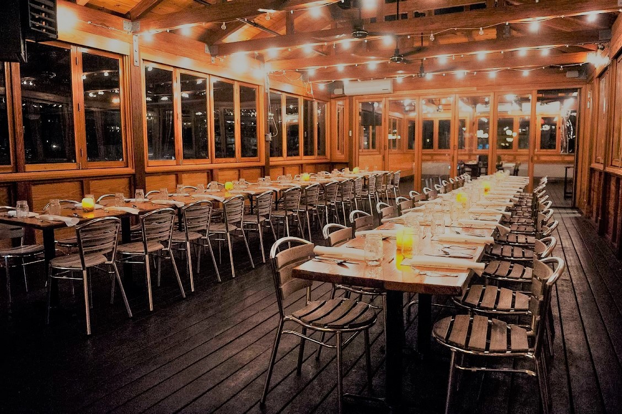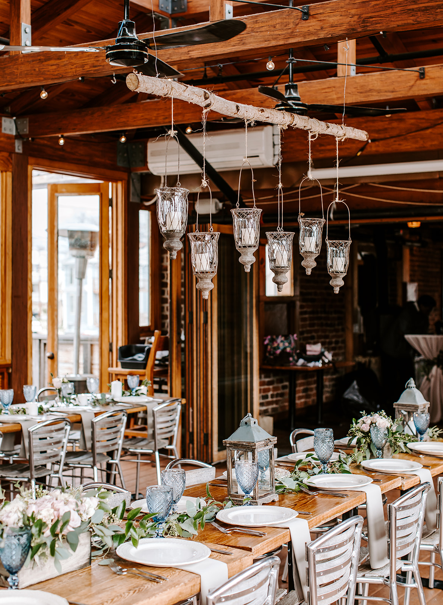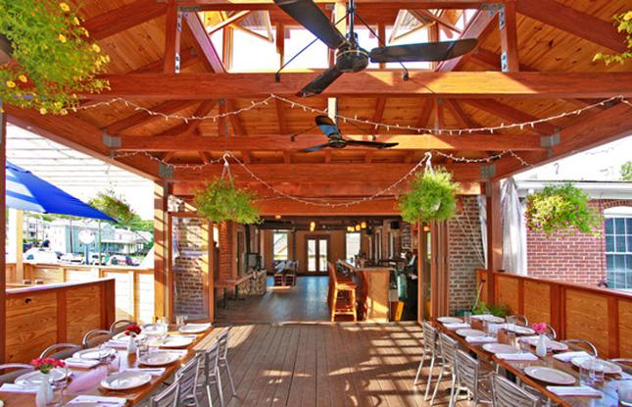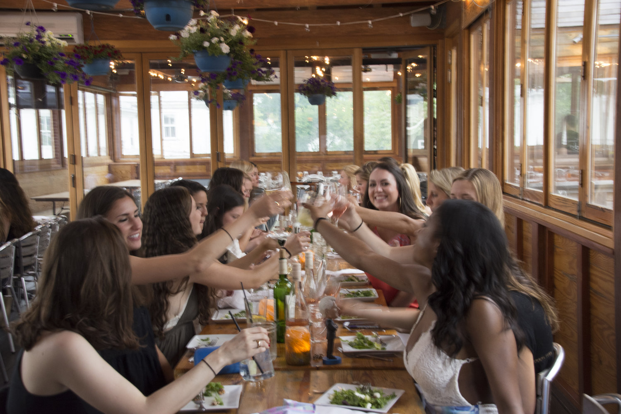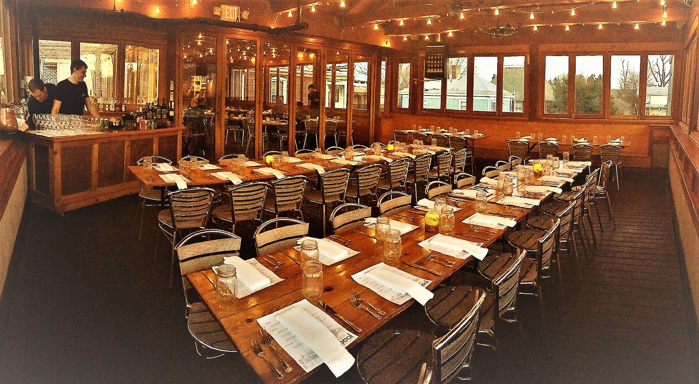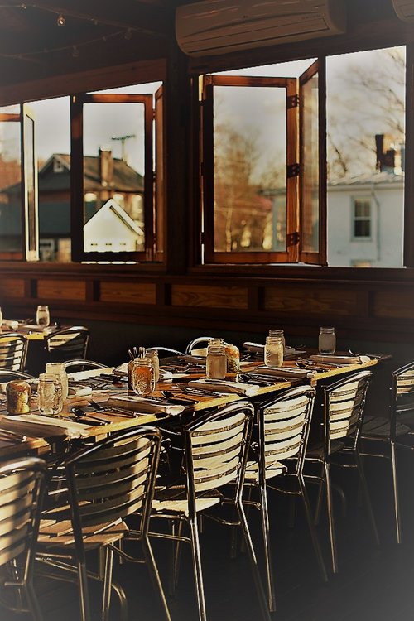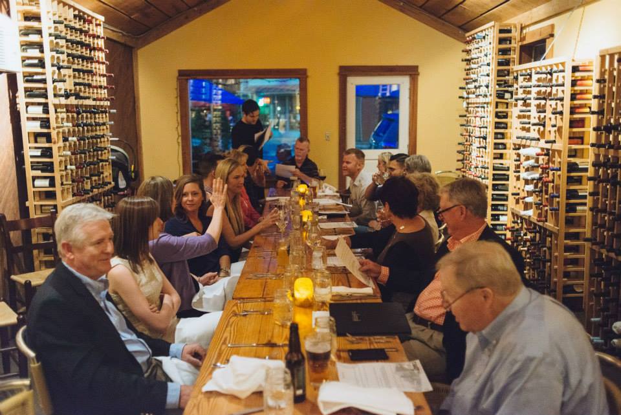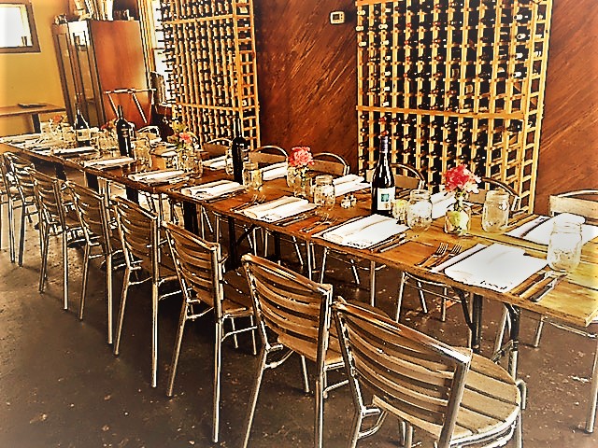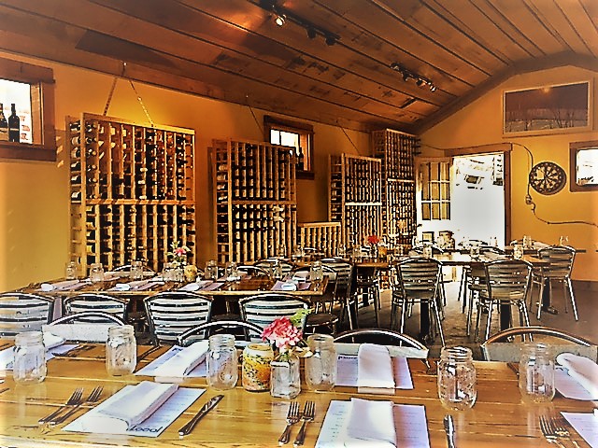CELEBRATE WITH US!
Our dedicated Events Team will make sure every detail is attended to on your special event. We regularly host events ranging from 10 to 200 guests, including corporate events, showers, rehearsal dinners, ceremonies, receptions and post-wedding brunches.
With four private spaces to choose from, we can create a memorable event for your group. We will custom build your menu to fit your exact needs, working with any budget. Whether you are hosting an intimate birthday dinner or a 200-person cocktail reception, our staff will make sure every details is perfected.
THE SPACES
Hearth Room
This private space is located on our 2nd floor with its own bar is accented by our locally crafted wood interiors and exposed brick. The space includes a wood burning stove and in the warmer months a 275-square foot balcony overlooking the heart of Belmont.
Capacity: Seated 44 / Standing 75
*not ADA accessible
Blue Ridge Pavilion
Local designer and builder, Greg Jackson, brings outside light and beauty to your event with security from the outside elements. This private space is located on our 2nd floor and includes a 150-square foot balcony overlooking our courtyard and downtown Belmont.
Capacity: Seated 60 / Standing 75
*not ADA accessible
Skyline Room
With the same feel as the Blue Ridge Pavilion, this space boasts a lovely view of the Belmont neighborhood. It can be easily combined with the Blue Ridge Pavilion for larger events.
Capacity: Seated 60 / Standing 75
*not ADA accessible
Wine Room
The Wine Room accommodates up to 26 seated, 40 for a cocktail event. This space is great for smaller, more intimate occasions, and features its own entrance and exit separate from the regular dining area. The Wine Room is ADA accessible.
Capacity: Seated 26 / Standing 40
The Opal Lounge
The Opal Lounge is our stand-alone venue located just across the street from The Local above our sister restaurant Mockingbird. This venue is located on the 2nd floor and features a 1,500 square foot dining area split into two adjoining areas, built-in bar, two private restrooms and an expansive wrap-around porch.
With a similar aesthetic to the Hearth Room, The Opal Lounge is perfect for clients looking for complete privacy as well as events that are hosting a large welcome reception following their rehearsal dinner. Menu details and other policies are the same as our spaces at The Local.
Capacity: Seated 50 / Standing 150
*not ADA accessible


